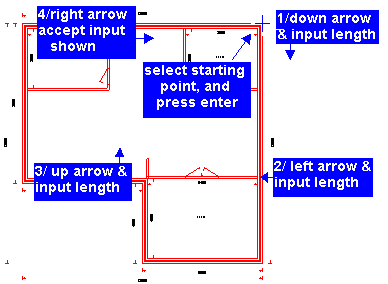
|
just draw your external walls as normal - press enter on start, work clockwise, use arrow keys for wall direction, or press 'A' key for angled walls, return and press enter on starting point |
 |
|
2/ upper floor external walls complete |
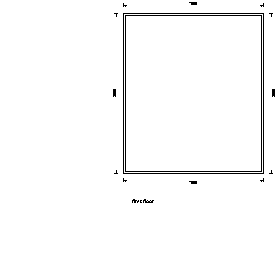 |
|
3/ finished floor complete with lower floor lines coloured |
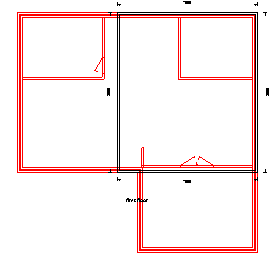 |
|
1/ use EDIT / MOVE ROTATE to position and rotate your house |
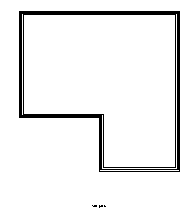 |
|
2/ you can use TOOLS / LINE or TOOLS / LINE + TEXT to draw your boundaries and OTHER / MANUAL DIMENSIONS to show distances |
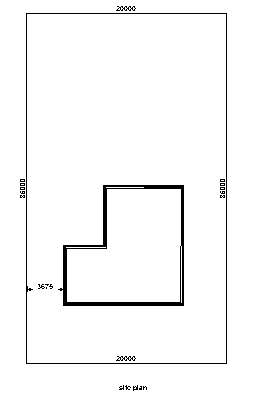 |